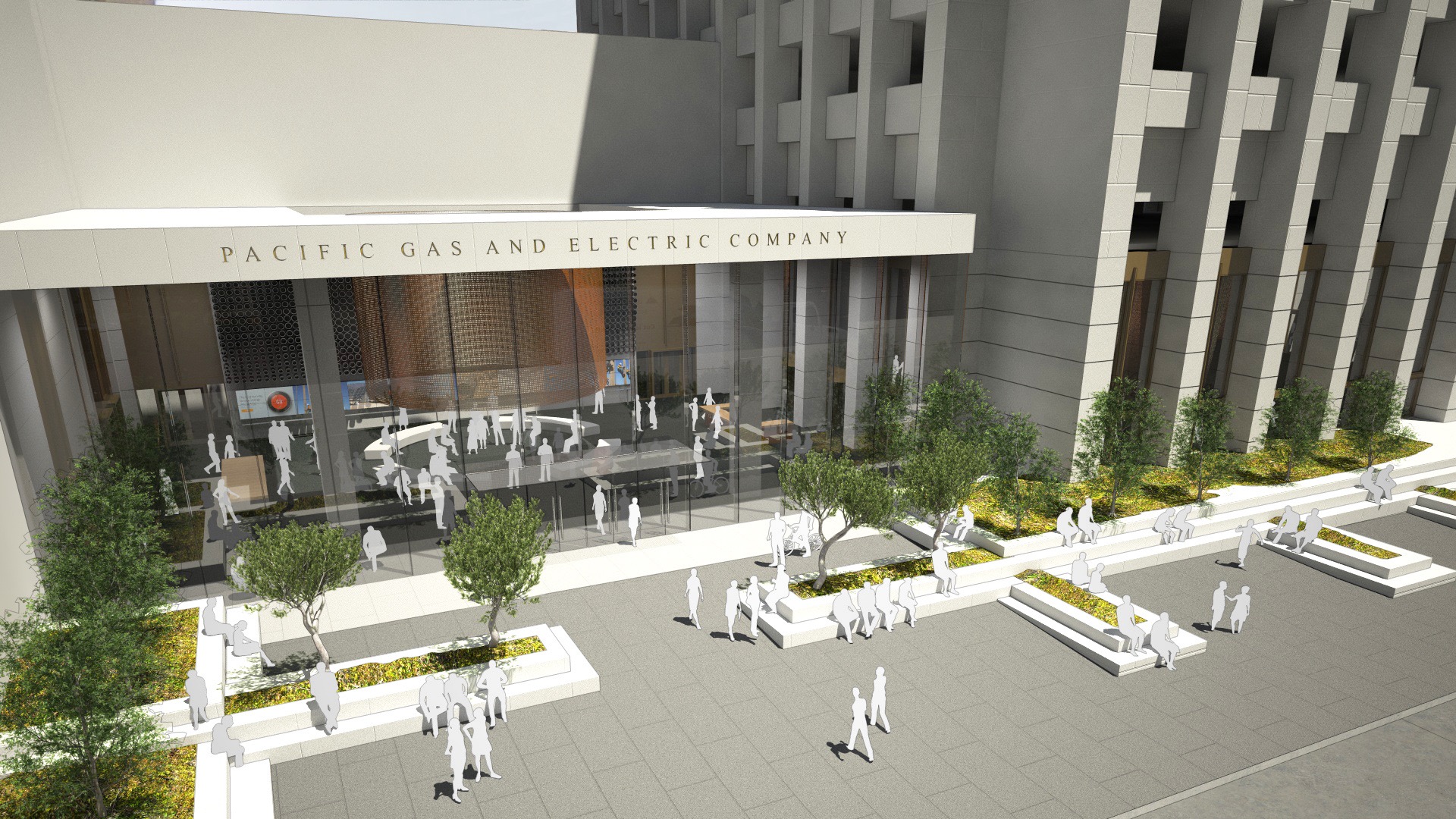
Pacific Gas and Electric Headquarters
Pacific Gas and Electric invited several design firms to prepare concepts for a refresh of the utility company’s executive tower lobby in San Francisco.
The PG&E headquarters consists of two buildings connected at ground level by a covered breezeway. Eight Inc. won the competition with a design that reconsiders the exterior plaza and interior arrival, meeting, and cafe spaces as connected opportunities for PG&E to engage with the community.
We proposed enclosing the breezeway and creating a hub between the two towers to serve as a venue for community meetings, educational events, and as a touchdown space for employees to meet and interact.
The executive tower lobby is reimagined as a clean, contemporary, light-filled space that facilitates interactions between visitors and employees. Backlit, transparent LCD screens provide content and presentation surfaces, and communal seating elements create a landscape within the space that encourages informal conversations and interactions.
The PG&E headquarters consists of two buildings connected at ground level by a covered breezeway. Eight Inc. won the competition with a design that reconsiders the exterior plaza and interior arrival, meeting, and cafe spaces as connected opportunities for PG&E to engage with the community.
We proposed enclosing the breezeway and creating a hub between the two towers to serve as a venue for community meetings, educational events, and as a touchdown space for employees to meet and interact.
The executive tower lobby is reimagined as a clean, contemporary, light-filled space that facilitates interactions between visitors and employees. Backlit, transparent LCD screens provide content and presentation surfaces, and communal seating elements create a landscape within the space that encourages informal conversations and interactions.
Project Team
Eight Inc.
Scott Smardo
Mark Little
Troy Shelton
Rob Mathewson
Joshua Philippe
David Herman
Joanna Cheung


