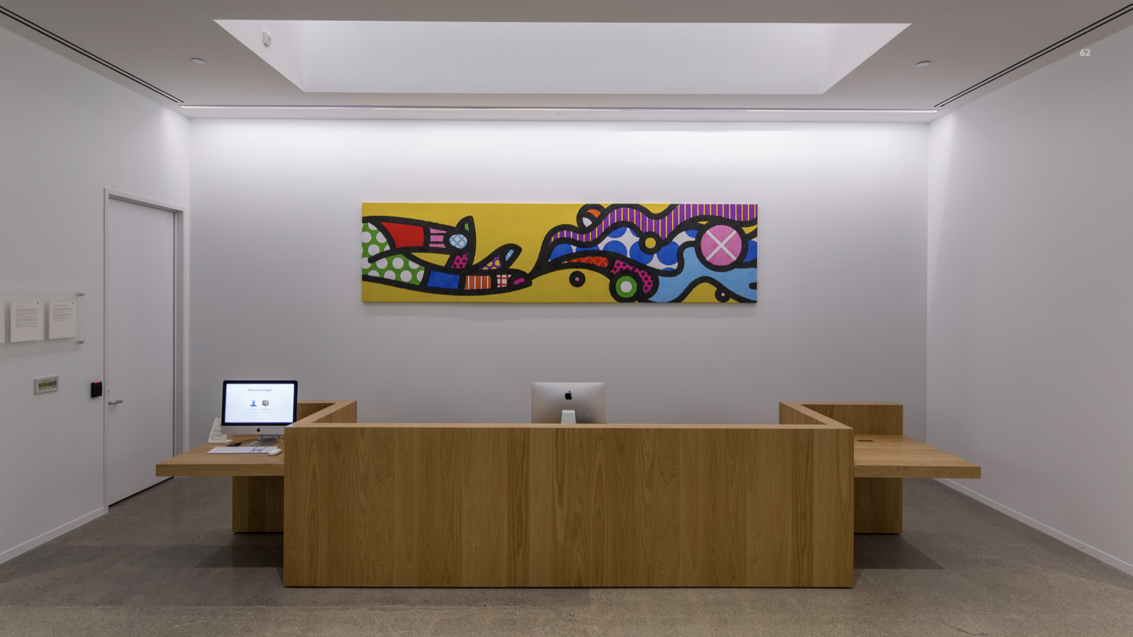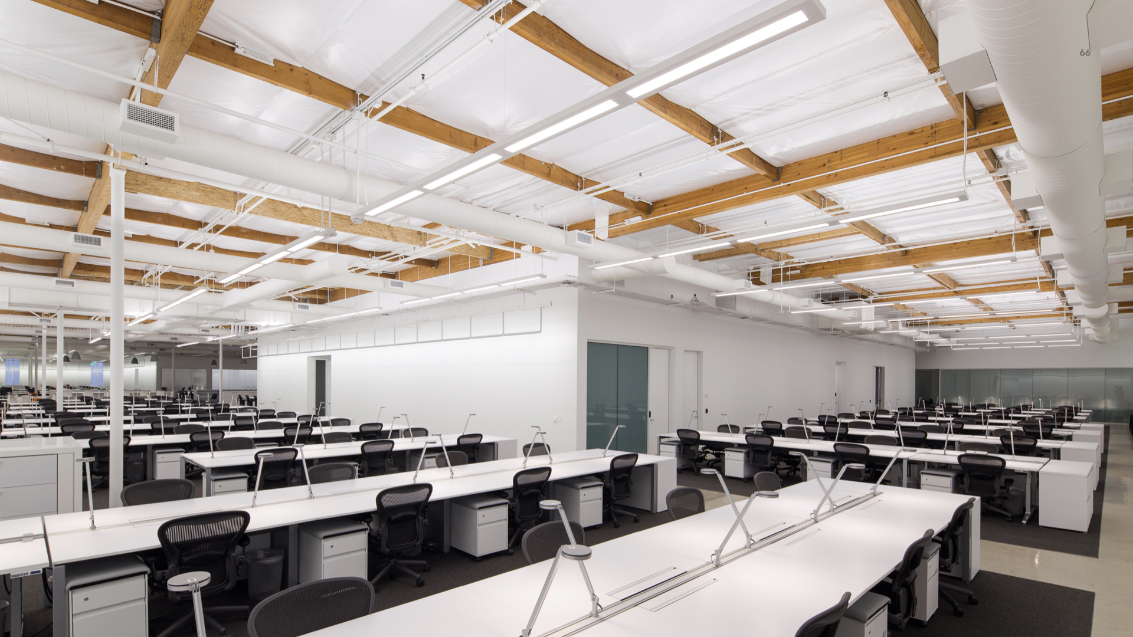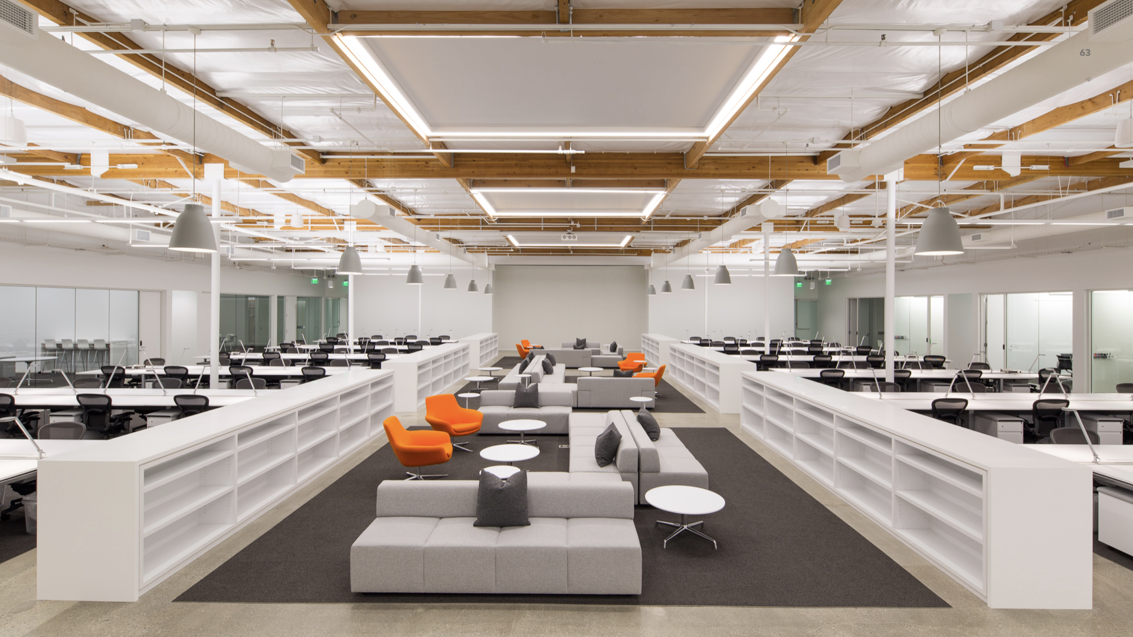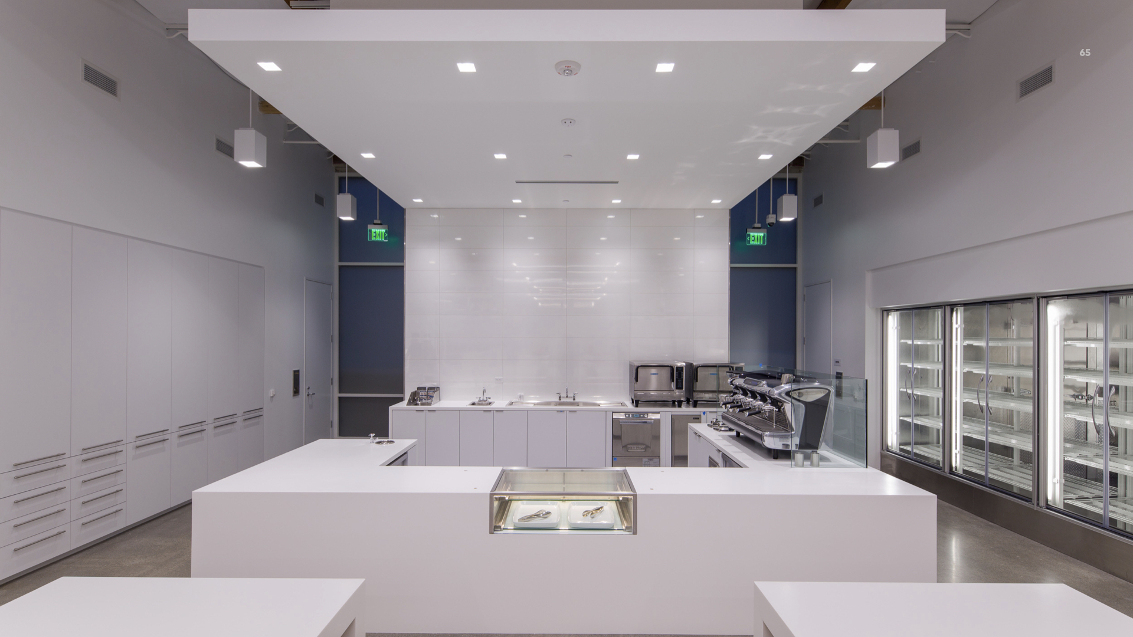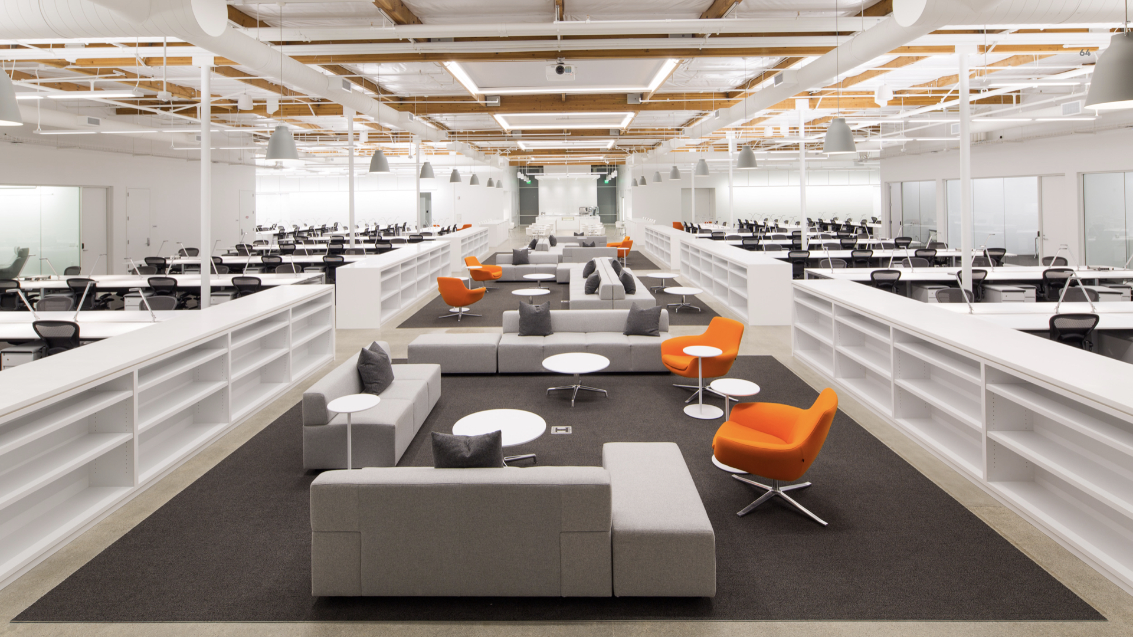
Marcom Studios
Two studios for a rapidly growing marketing/communications team incorporate 100,000 square feet to create state-of-the-art space containing break out and meeting spaces, specialized team rooms, and dedicated presentation space.
Composed of Interactive, Cross Functional, Creative, Retail Windows, Print, and Packaging teams, the group required a highly flexible and collaborative workspace. A central core, augmented with new skylights, creates an open zone for library and break out functions. The core is anchored by the kitchen, which includes a full service espresso and gelato bar in addition to a self-serve brown bag area and communal tables. A landscaped outdoor patio serves as an extension of the kitchen and offers informal meeting space.
The material palette is quiet and sophisticated, supplementing existing concrete floors and exposed glulam beams with fabrics and finishes in neutral grays and white.
Composed of Interactive, Cross Functional, Creative, Retail Windows, Print, and Packaging teams, the group required a highly flexible and collaborative workspace. A central core, augmented with new skylights, creates an open zone for library and break out functions. The core is anchored by the kitchen, which includes a full service espresso and gelato bar in addition to a self-serve brown bag area and communal tables. A landscaped outdoor patio serves as an extension of the kitchen and offers informal meeting space.
The material palette is quiet and sophisticated, supplementing existing concrete floors and exposed glulam beams with fabrics and finishes in neutral grays and white.
Project Team
Eight Inc.
Scott Smardo
Mark Little
Hitasha Bhatia
Sara Lu
Architect of Record: Hayes Group
